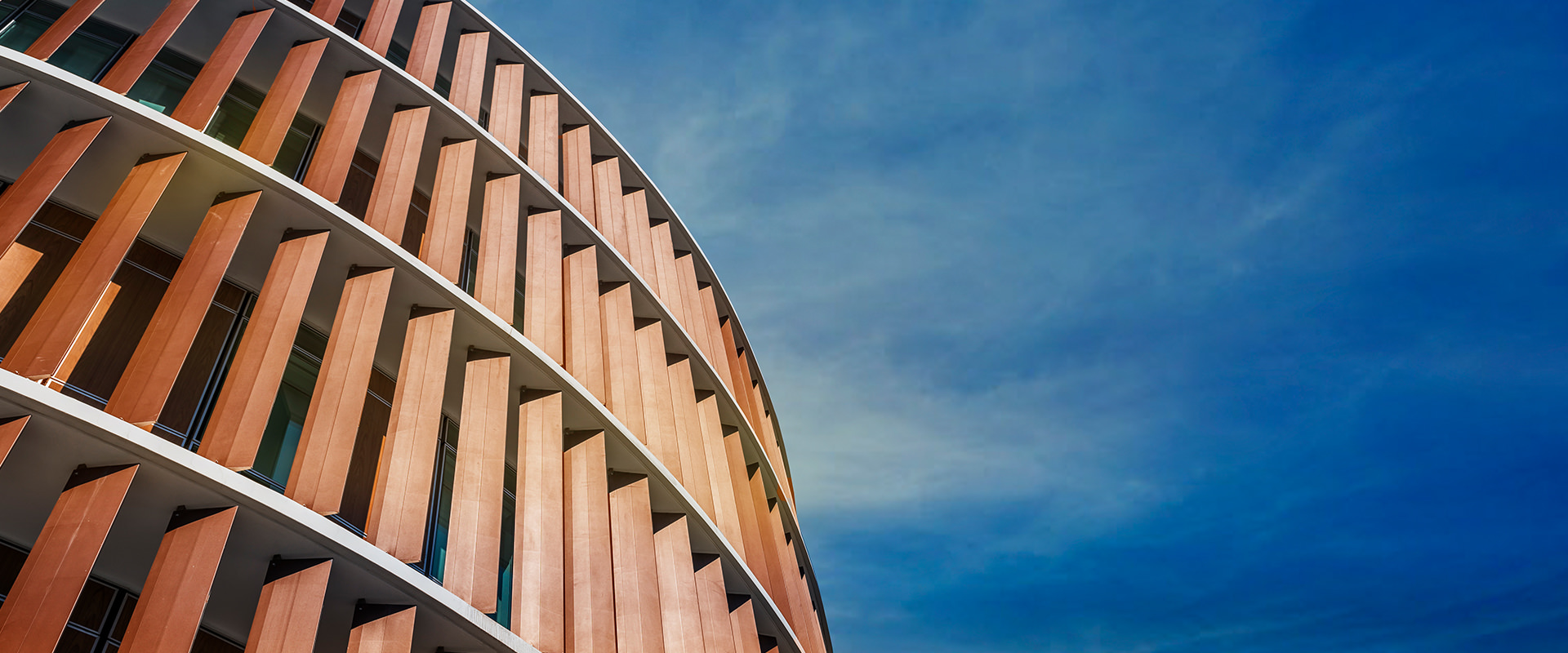The building is located on a crossroad of two main commercial roads facing towards the center of the Town of Limassol and the Mediterranean Sea. The building which demonstrates an environmental and distinctive design philosophy, is about 4000 sqm half of which is office space with two basements and stores on the ground floor.
The unique shape of the building is a response to the plot and its prime location, being at a crossroad of two main commercial streets. At the center of the building there is a 3m gap which creates stepped terraces and, at the same time, hanging gardens which are accessible from the offices. The outer layer of the building is a three-dimensional combination of glazing, thermal and shading panels, horizontal and vertical panels. The combination of these movements in relation to the orientation can also change from floor to floor due to internal office requirements.
The building, due to its curved shape and its position on the site, allows ample free space for pedestrians towards the crossroads, mirroring in a way the existing building on the opposite corner. The result of this is to amplify, the feeling of openness at the cross roads enhancing its importance, on the commercial Avenue.
